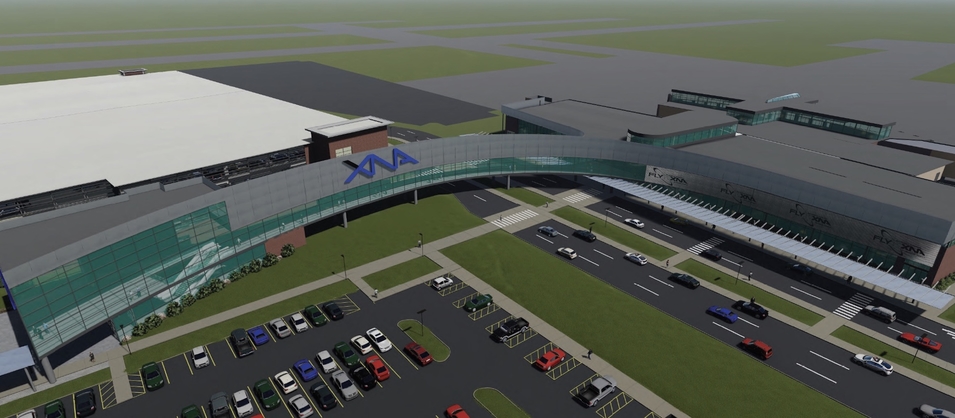Northwest Arkansas National Airport is moving ahead with the design of a $16 million structure that will connect the terminal’s front entrance to the nearby parking deck.
The option selected by the airport authority on Wednesday was among three choices created by Hight Jackson Associates, a Rogers architectural firm. The authority followed the recommendation of its operations committee.
The authority also agreed to hire an architectural firm to design a western concourse, but its plan is to delay construction of the connector building and the western concourse until more is known about the long-term impact of the COVID-19 pandemic on air travel.
The connector building would create a 16,167-square-foot addition to the terminal. The south end of the building would be just east of the parking deck, and people would go up to the second level and walk above the roadway that’s right in front of the terminal.
With many visitors having acquired electronic boarding passes from airlines before arriving at the airport, those passengers would no longer need to visit the airport’s first floor at all. All passengers could move directly to the airport’s security checkpoint unless they need to drop off a checked bag at one of the airlines’ first-floor ticket counters.
The original connector project had been much larger, expected to cost $28 million and include more than 43,000 square feet of space.
Fentress Architects, the Denver firm selected to design XNA’s future western concourse, led projects at some of the nation’s largest airports. The company has been lauded for its design at Denver International Airport, but it’s also responsible for major projects at airports in Los Angeles, Houston, Nashville, Orlando, Sacramento and Portland.















